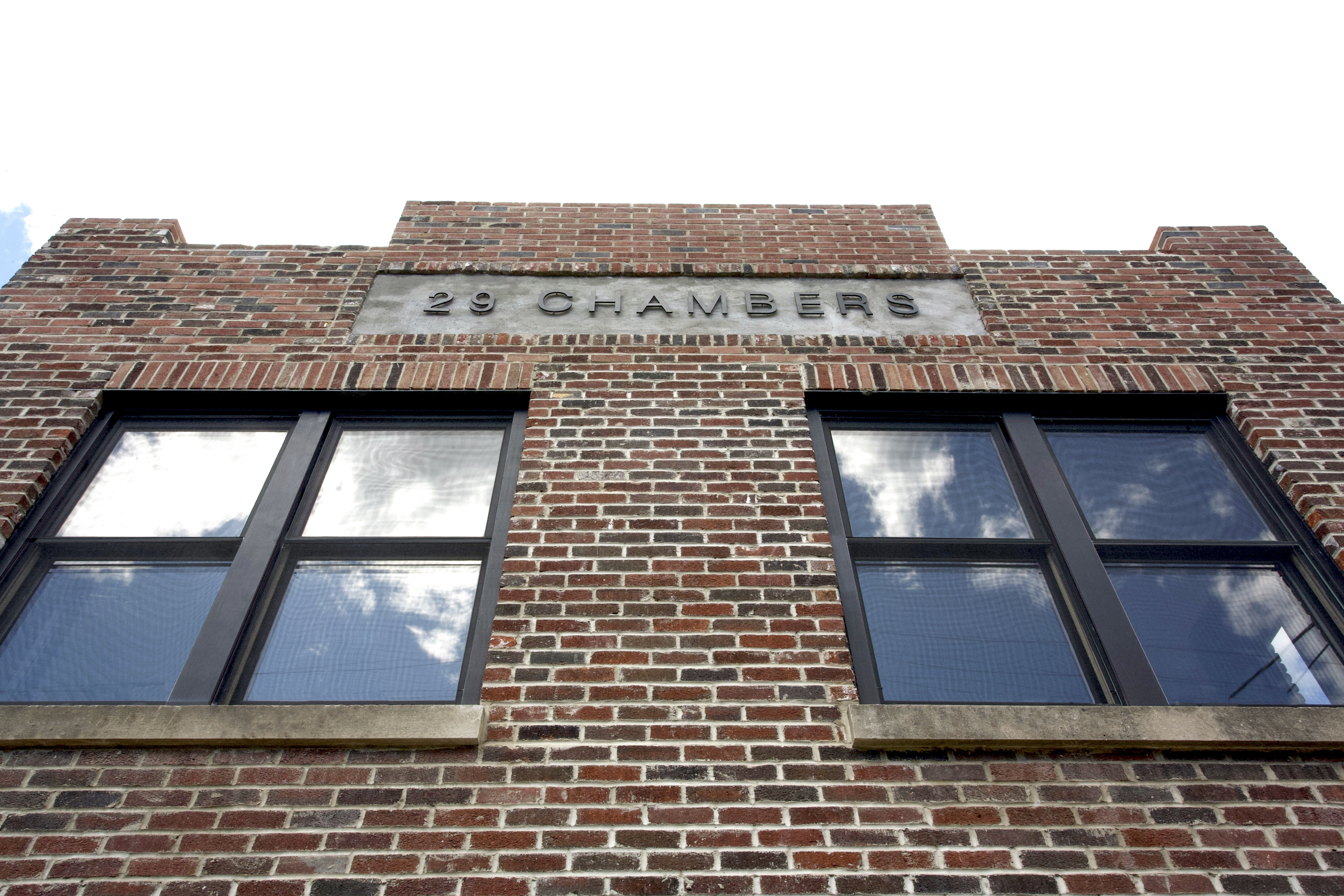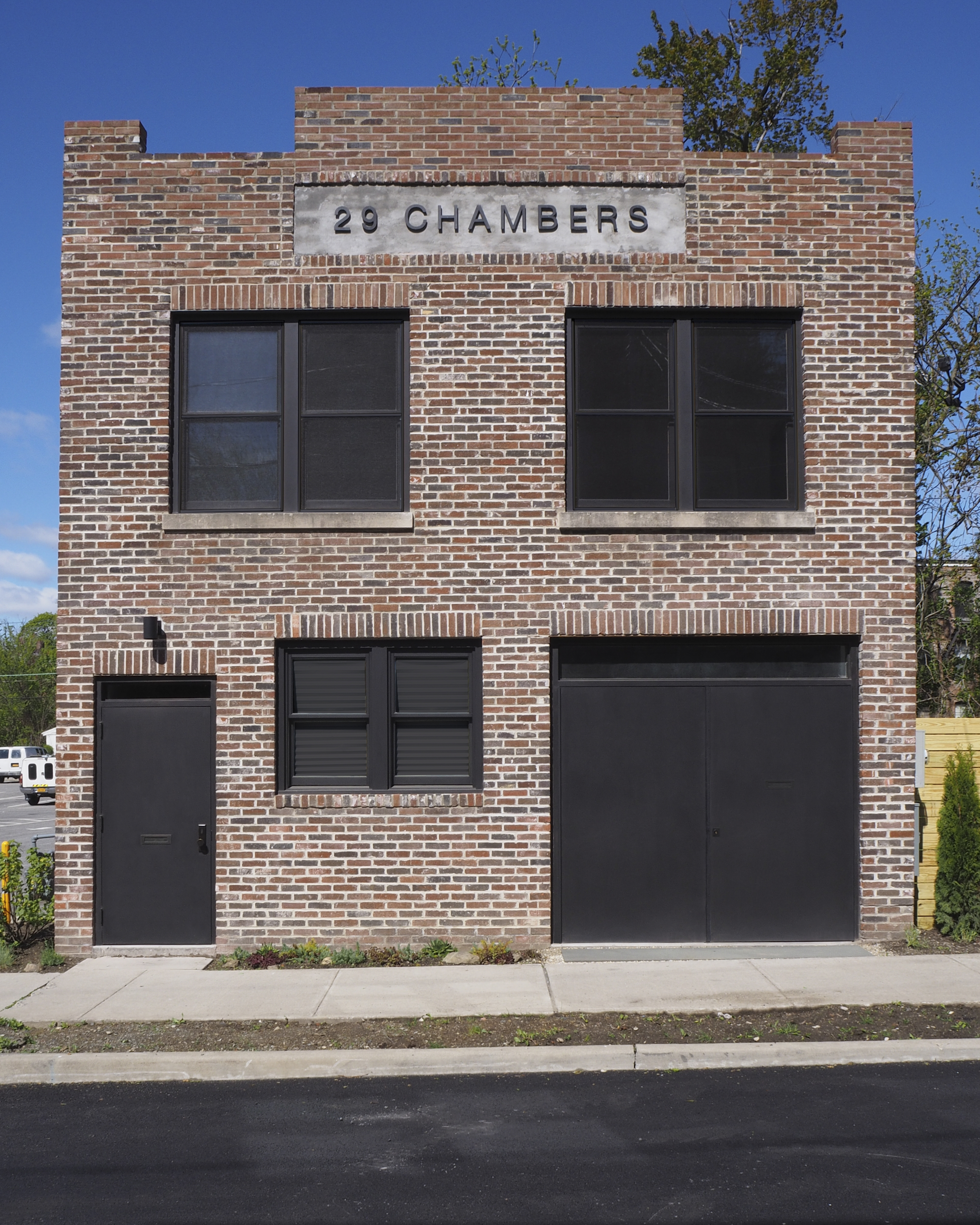









LIVE/WORK
Newburgh NY
2014-2020
Project Team: Diana Mangaser & Yoshihiro Sergel
Engineer of Record: Michael Carr P.E.
1910s Historic Veterninary Clinic/Carriage House & Apartment
1463sf live/work studio with 777sf outdoor walled garden
+ 731sf 1bed/ba with 732sf outdoor terrace
+ 731sf 1bed/ba with 732sf outdoor terrace
Before the building was acquired from Newburgh Community Land Bank, this historic property was once a horse surgery and at one point the city dog pound, after which it stood vacant for decades. In collaboration with our client, a local artist, the building’s terraced shell was transformed into two levels of artist live/work spaces leveraging historic tax credits and affordable housing grants.
Historic elements, like the brick facade, window openings, and original metal skylights manufactured in 1800s by Philip Kempler Co. Newburgh, have been restored and continue to let natural light into the newly renovated interiors. Both the ground floor space and second floor apartment open to generous outdoor terraces enclosed by masonry walls creating private oases in the midst of the urban environment.
INDEX
TEA HOUSE
Manitoga
Spring Street Garden
Woods Gerry
RESIDENTIAL/COMMERCIAL
Lake Cabin
Rowhouse
Live/Work
Studio 2Q
CURATORIAL
Artist In Vacancy
Ann Street Gallery
EXHIBITIONS & WORKSHOPS
Dia: Chelsea
Bauhaus Dessau
Dia: Beacon
Arts Letters & Numbers
COMMISSIONS & COLLABORATIONS
Codas
Dance Platform
Winter Solstice Bells
Hako Sushi
Bubuto
Salo
TEA HOUSE
Manitoga
Spring Street Garden
Woods Gerry
RESIDENTIAL/COMMERCIAL
Lake Cabin
Rowhouse
Live/Work
Studio 2Q
CURATORIAL
Artist In Vacancy
Ann Street Gallery
EXHIBITIONS & WORKSHOPS
Dia: Chelsea
Bauhaus Dessau
Dia: Beacon
Arts Letters & Numbers
COMMISSIONS & COLLABORATIONS
Codas
Dance Platform
Winter Solstice Bells
Hako Sushi
Bubuto
Salo
Y S D M is the collaborative studio
of Yoshihiro Sergel & Diana Mangaser,
currently based in Newburgh, NY.
Our practice imagines design as a prismatic lens in which we integrate spatial awareness, architectural sensibility, and aesthetics into the structure of everyday environments we immerse ourselves and invite others to engage in.
Our work aims to mediate the oft divisive disciplinary separation between the speculative yet generative exercises of theoretical inquiry and the immediacy of praxis by undertaking the task of seeing such speculations through to built form.
By selecting to operate from a ground-up, environmentally, economically, and socially conscious framework, we leverage constraints as part of a framework from which we continuously develop our position and conceptual lines of study.
As of late, our interest lies in tea culture; intersections between cultural/traditional materials and methods with contemporary forms; what a regenerative architecture may come to be.
of Yoshihiro Sergel & Diana Mangaser,
currently based in Newburgh, NY.
Our practice imagines design as a prismatic lens in which we integrate spatial awareness, architectural sensibility, and aesthetics into the structure of everyday environments we immerse ourselves and invite others to engage in.
Our work aims to mediate the oft divisive disciplinary separation between the speculative yet generative exercises of theoretical inquiry and the immediacy of praxis by undertaking the task of seeing such speculations through to built form.
By selecting to operate from a ground-up, environmentally, economically, and socially conscious framework, we leverage constraints as part of a framework from which we continuously develop our position and conceptual lines of study.
As of late, our interest lies in tea culture; intersections between cultural/traditional materials and methods with contemporary forms; what a regenerative architecture may come to be.