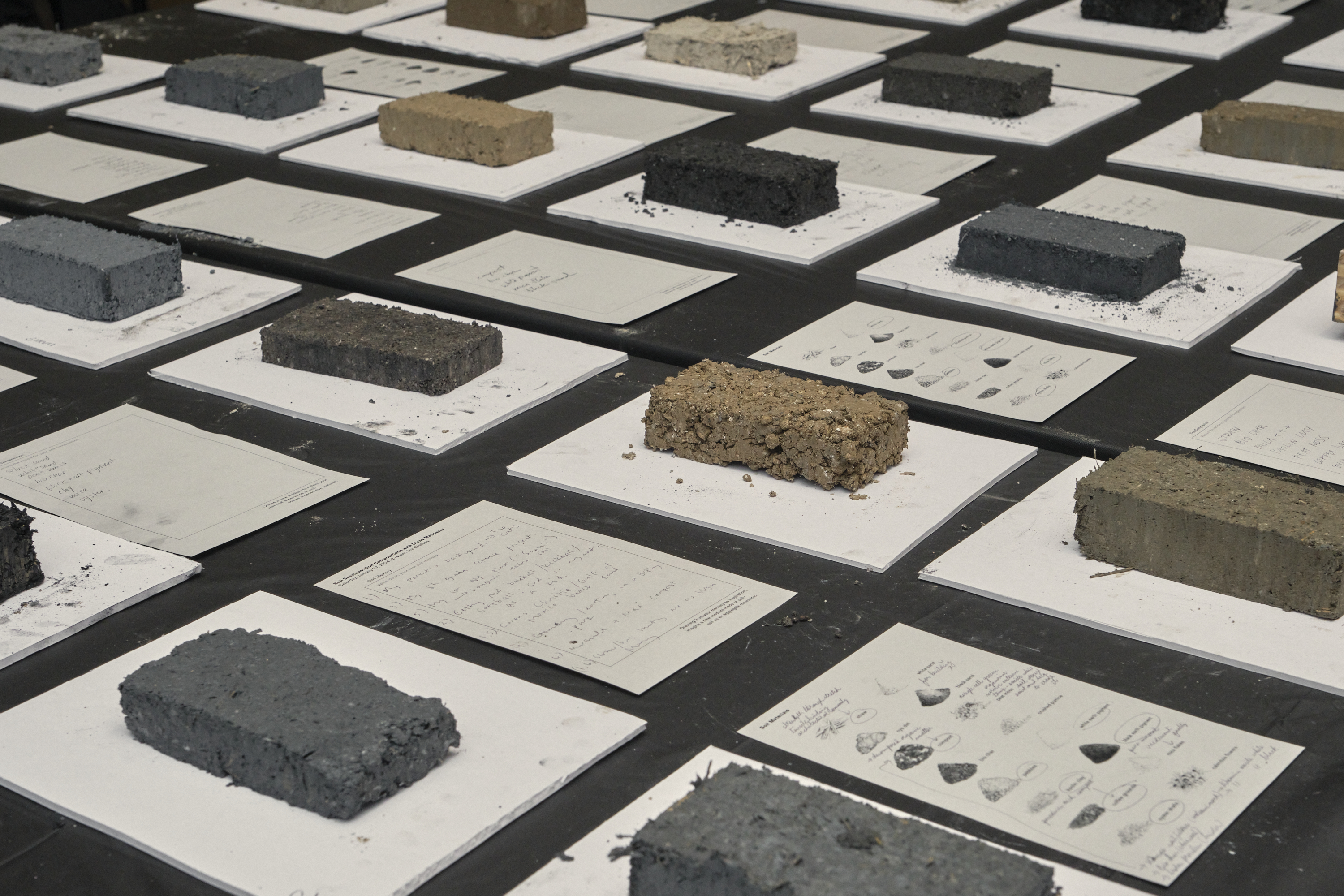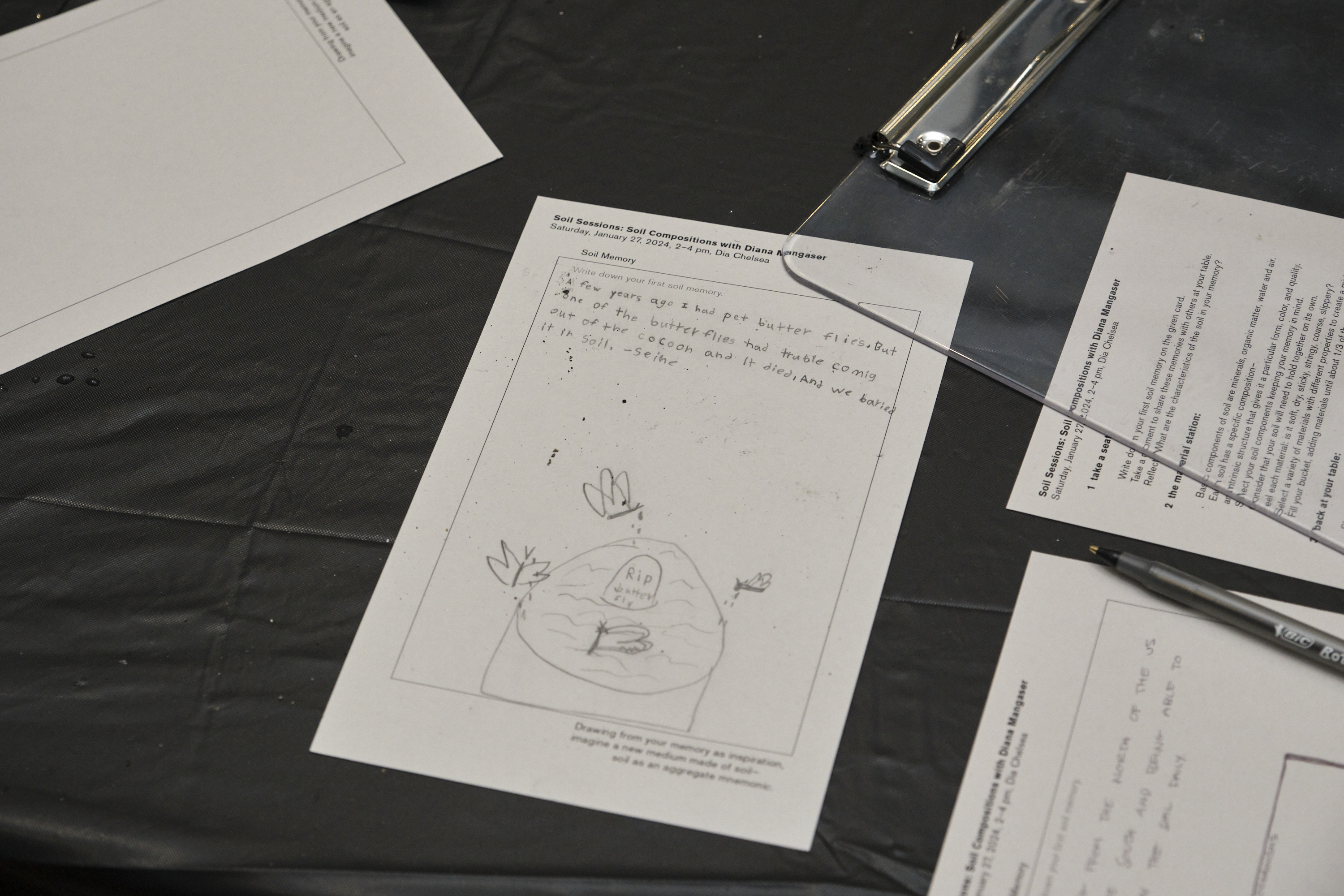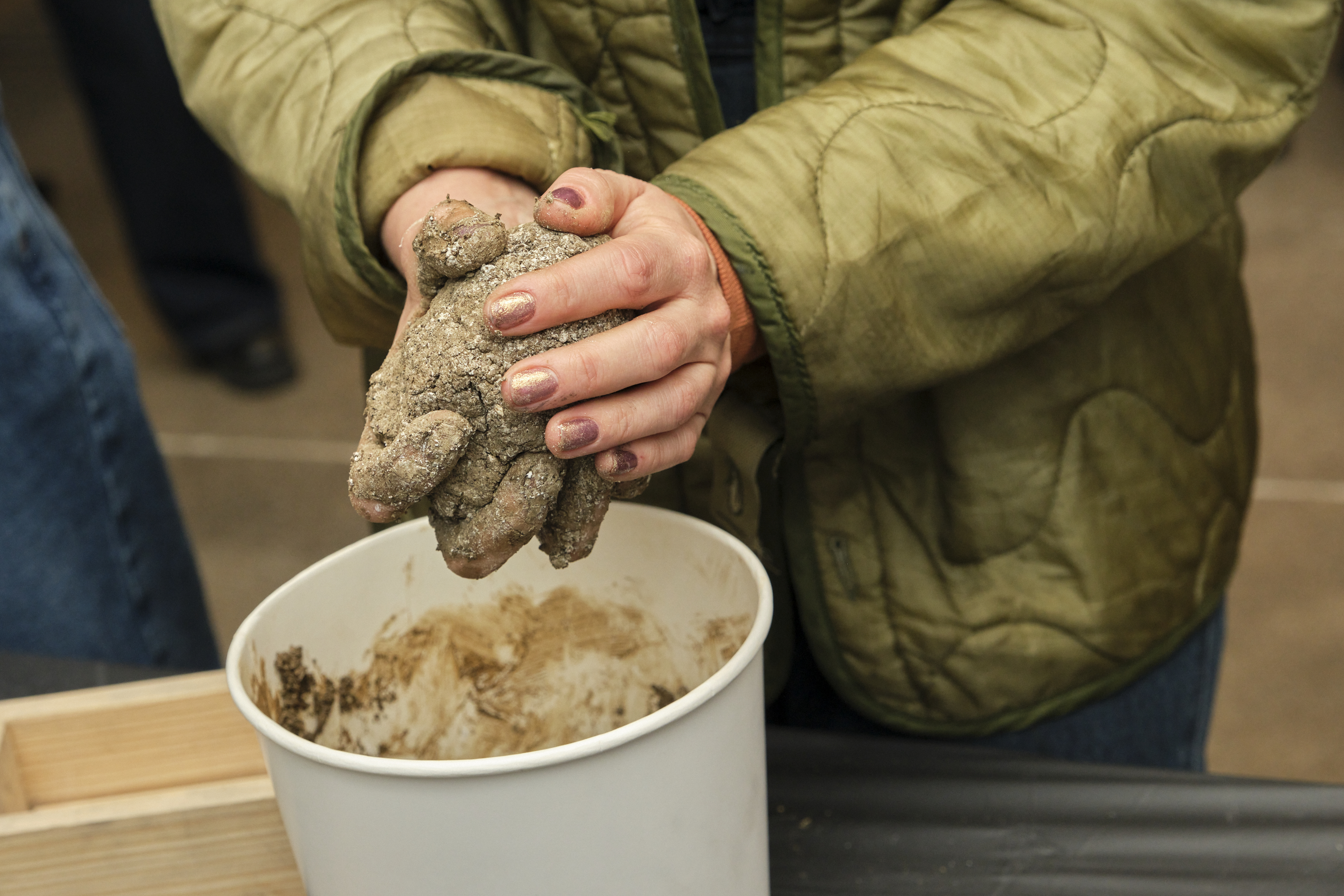




SOIL SESSIONS: Soil Compositions
Workshop in support of the exhibition:
Delcy Morelos | El abrazo curated by Alexis Lowry with Zuna Mara
Dia Chelsea
New York, USA
2024
Workshop Lead: Diana Mangaser
In conjunction with Delcy Morelos: El abrazo, Dia presented Soil Sessions, an iterative series of interdisciplinary activations, poetic responses to, discursive reflections on, and embodied engagements with earth as subject and material in Morelos’s work.
Drawing on her own relationship to soil as an architect and artist, Diana Mangaser identifies soil as a creative and generative material that shapes our surroundings. For Soil Compositions, Mangaser lead a material-focused workshop in which participants created their own unique soil compositions by selecting from an array of aggregates.
As a primer for developing a deeper understanding of soil, the workshop imagined each material contributing its specific character to a personal soil structure reflecting the maker’s identity in some way. Mangaser poses questions for us to consider: What is soil? What is our relationship to soil and in what ways does it reflect on how we build our contemporary life?
Thanks to: Megan Mattingly, Stephen Kwok, Angel Barba (Dia Art Foundation); Yoshihiro Sergel & Elliot Kleinman; Photography: Don Stahl
INDEX
TEA HOUSE
Manitoga
Spring Street Garden
Woods Gerry
RESIDENTIAL/COMMERCIAL
Lake Cabin
Rowhouse
Live/Work
Studio 2Q
CURATORIAL
Artist In Vacancy
Ann Street Gallery
EXHIBITIONS & WORKSHOPS
Dia: Chelsea
Bauhaus Dessau
Dia: Beacon
Arts Letters & Numbers
COMMISSIONS & COLLABORATIONS
Codas
Dance Platform
Winter Solstice Bells
Hako Sushi
Bubuto
Salo
TEA HOUSE
Manitoga
Spring Street Garden
Woods Gerry
RESIDENTIAL/COMMERCIAL
Lake Cabin
Rowhouse
Live/Work
Studio 2Q
CURATORIAL
Artist In Vacancy
Ann Street Gallery
EXHIBITIONS & WORKSHOPS
Dia: Chelsea
Bauhaus Dessau
Dia: Beacon
Arts Letters & Numbers
COMMISSIONS & COLLABORATIONS
Codas
Dance Platform
Winter Solstice Bells
Hako Sushi
Bubuto
Salo
Y S D M is the collaborative studio
of Yoshihiro Sergel & Diana Mangaser,
currently based in Newburgh, NY.
Our practice imagines design as a prismatic lens in which we integrate spatial awareness, architectural sensibility, and aesthetics into the structure of everyday environments we immerse ourselves and invite others to engage in.
Our work aims to mediate the oft divisive disciplinary separation between the speculative yet generative exercises of theoretical inquiry and the immediacy of praxis by undertaking the task of seeing such speculations through to built form.
By selecting to operate from a ground-up, environmentally, economically, and socially conscious framework, we leverage constraints as part of a framework from which we continuously develop our position and conceptual lines of study.
As of late, our interest lies in tea culture; intersections between cultural/traditional materials and methods with contemporary forms; what a regenerative architecture may come to be.
of Yoshihiro Sergel & Diana Mangaser,
currently based in Newburgh, NY.
Our practice imagines design as a prismatic lens in which we integrate spatial awareness, architectural sensibility, and aesthetics into the structure of everyday environments we immerse ourselves and invite others to engage in.
Our work aims to mediate the oft divisive disciplinary separation between the speculative yet generative exercises of theoretical inquiry and the immediacy of praxis by undertaking the task of seeing such speculations through to built form.
By selecting to operate from a ground-up, environmentally, economically, and socially conscious framework, we leverage constraints as part of a framework from which we continuously develop our position and conceptual lines of study.
As of late, our interest lies in tea culture; intersections between cultural/traditional materials and methods with contemporary forms; what a regenerative architecture may come to be.